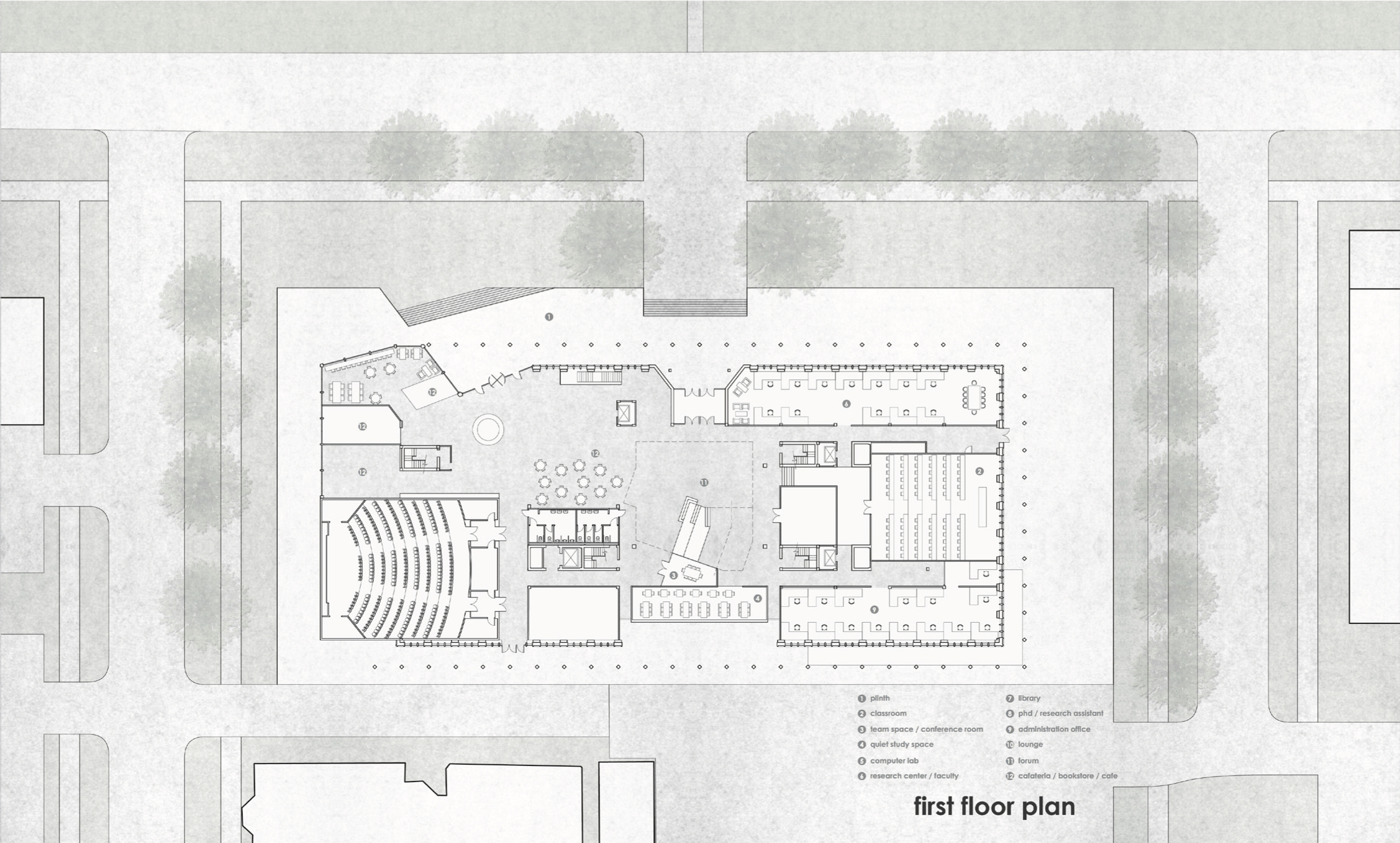School of Public Policy
Studio, Fall 2015
Instructor: Donna Robertson (Illinois Institute of Technology)
Collaborator: Ziyao Li
Site: Hyde Park, Chicago, IL
Harris School of Public Policy, one of the six professional schools at University of Chicago, wants to renovate a dormitory into its new academic facility. The original building was once a modernist icon designed as a conference center by Edward Durell Stone in 1962. It will again become the university’s center for “public policy”. Retracing the history of the building, we constantly encounter the question – how to handle the morphing of functionality in the same physical existence.
USER GROUP & BENEFIT - A Public Policy School for the Public
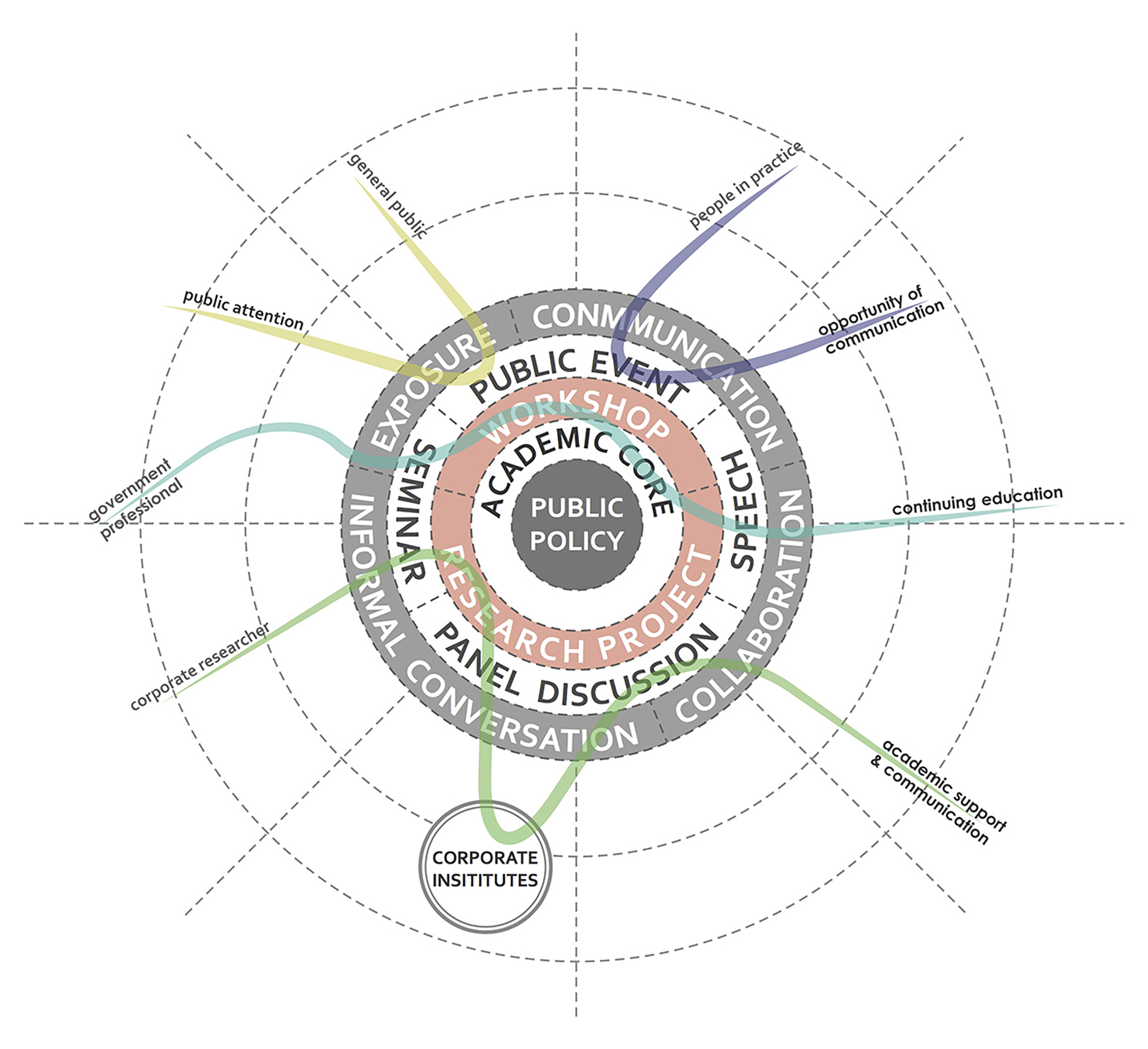
THE INTRICACY OF POLICY RESEARCH - Spectrum of Policy Concerns in the School

KNOWING + BEING KNOWN - Redefine Public Policy Education
Through thorough research of the School’s ambition and users’ behavioral pattern, we come up with our renovation concept that concentrates on maximizing the opportunity of knowing and being known as the redefinition of public policy education. Therefore, the new Harris shall be open to the students, the faculty, the administration and the public.
To address the School’s emphasis on the data-driven research approach and the interdisciplinary perspective, spaces fostering dynamic information flow through both formal and informal communication are created.
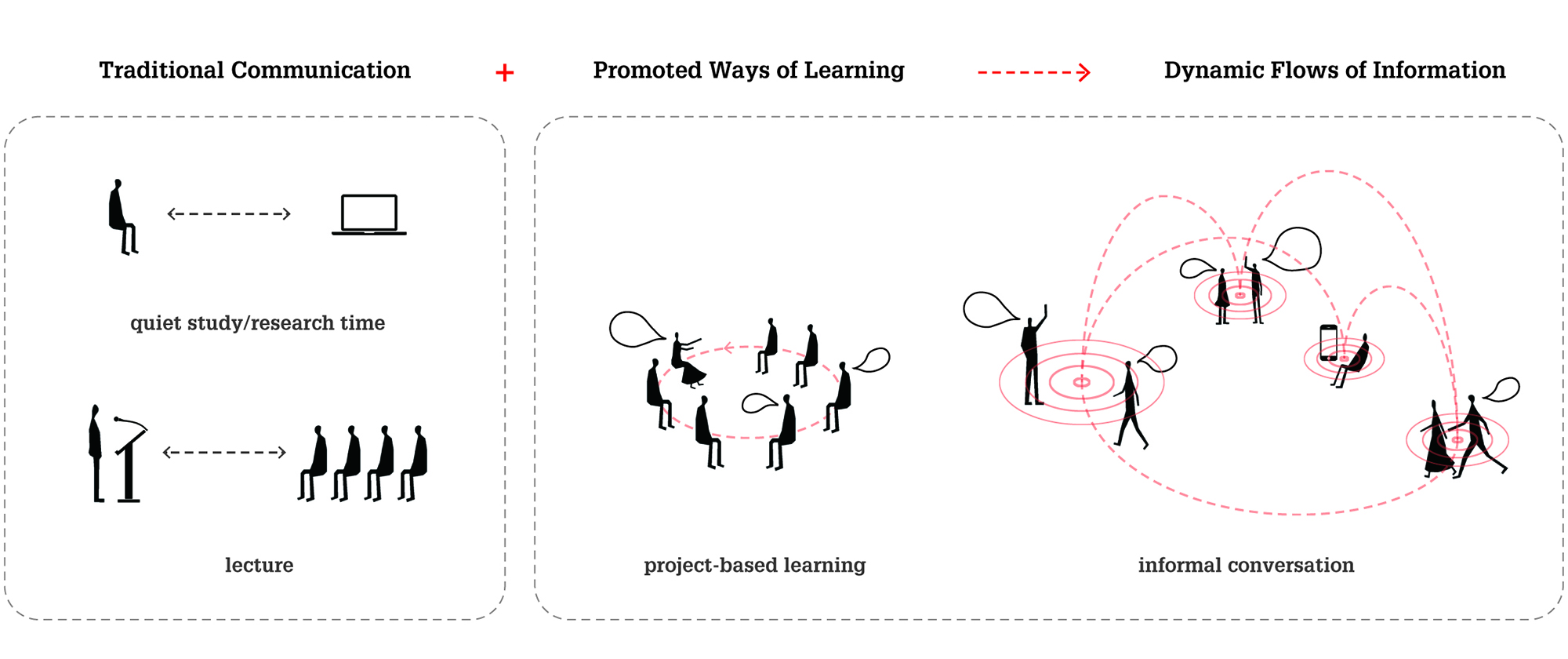
DESIGN STRATEGY - Open up through Formal Transformation
The central forum overlooked by a transparent data research center the confluence of circulation. Moments of conversation are realized by inserting seating pockets in the research center zones as well as the classroom zones.
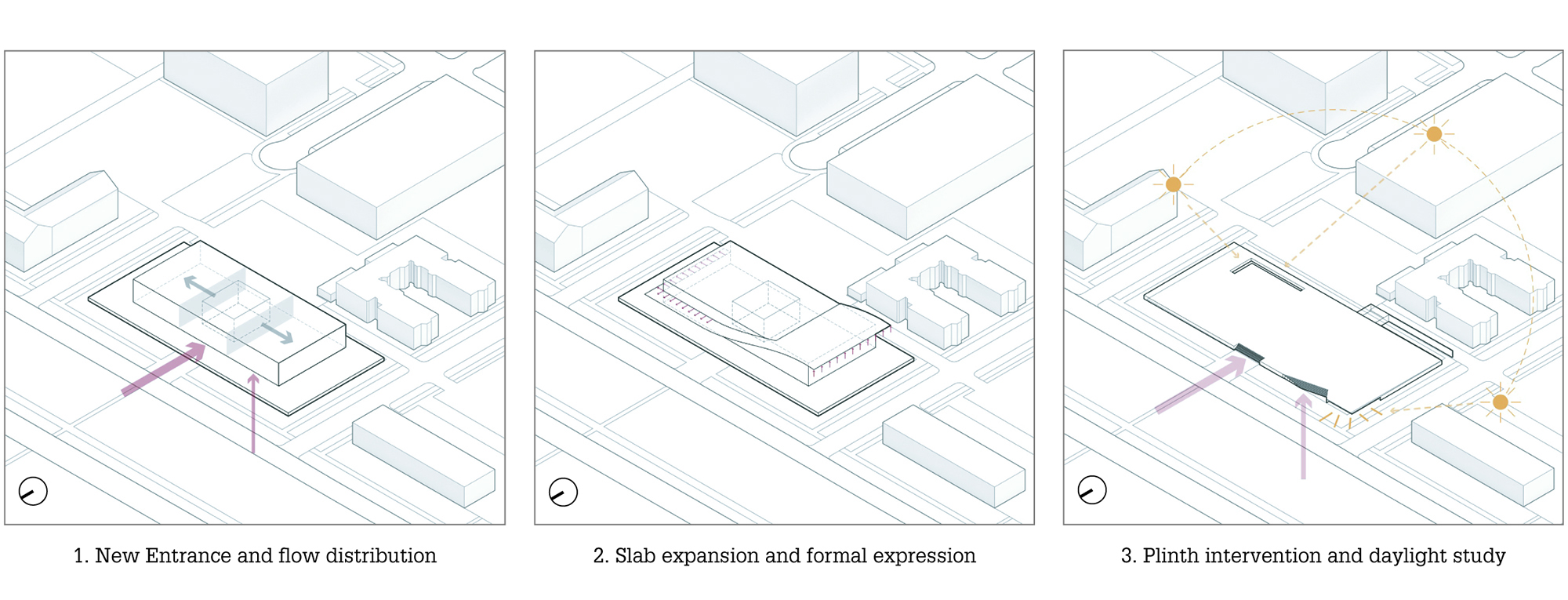
BETWEEN THE COLONNADE - Fostering Opportunity of Informal Conversations

The three-story colonnade with large overhung roof surrounds the whole building. The pattern on the columns and facades is one of the valuable qualities. To preserve the colonnade and add more useable space, we expand the floor slabs on second and third floor and enclose the under-eave space with channel glass. The colonnade on the first floor remains open for public events. The expansions on the upper levels create a great space for study and encounters near research centers, which will promote informal communications. The channel glass of difference transparency also adds a change of lighting quality to the interior.
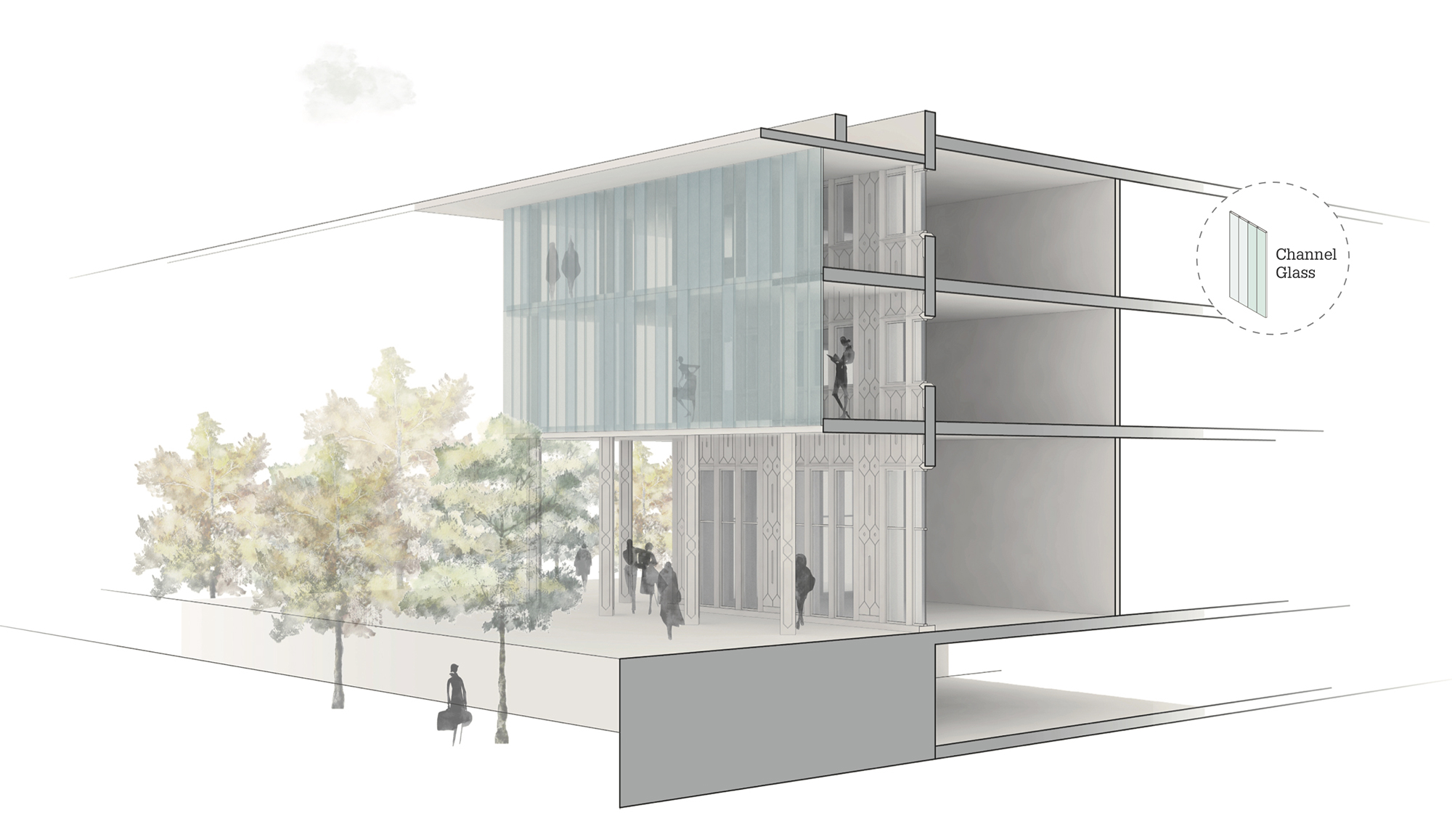
PLAN AND PERSPECTIVE - New Chicago Harris Emerging
Comments disabled



